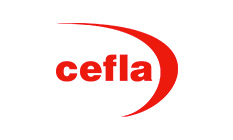Coima
Civil
Background
The new headquarters of Coima – Italy’s leading property developer/manager for international institutional investors – is located in the Porta Nuova district of Milan, not far from the Unicredit Tower and the Bosco Verticale (Vertical forest) Towers.
The building is highly innovative from a technological and environmental sustainability standpoint. Designed by the architect Mario Cucinella, it consists of four floors, each covering some 1,600 m2, its overall form that of a transparent parallelepiped with all-glass façades.
The north and south-facing sides of the construction are flanked by two suggestive ‘wings’ of lamellar wooden slats which fan out from the building perimeter. In short: an innovative design that encapsulates the very best technology has to offer on the building systems and building automation fronts.
Project description
From an energy efficiency viewpoint, the new Coima headquarters boasts outstanding performance, with yields of around 6 kW for each kW spent.
In addition to a photovoltaic solar panels and an automatic internal blind control system for sunlight shading, further advantages stem from a heat pump conditioning system which runs off a single, gas-free cooling unit that uses ground water. Ground water has a constant temperature of 15 °C. It can thus be used in the summer to cool the building and close the cooling cycle, while in winter heat is produced by dissipating the cold, all without any need for unsightly, noisy external fan units.
The ground water is drawn from about a dozen wells. It is distributed to all the buildings in the district via an underground loop – about 1.5 km long – that Cefla Engineering installed to serve the area a few years ago. The company recently upgraded the loop by replacing all ducts with special polypropylene pipes.
This upgrade was completed without any interruption to services.
TECHNICAL DATA
Installed thermal power: 438 kW
Installed cooling power: 643 kW
Air flow rate: 11,000 m3/h
Area involved: 2,400 m2
Building Management Systems points: > 12,000
The advantages of the Cefla solution
The plant is designed to achieve ultra-high energy efficiency: up to and beyond 85% with respect to natural gas thanks to the high electrical efficiency of the engine and full retrieval of co-generated thermal energy, allowing it to be classified as a “High Performance Cogeneration” system. This Cefla plant is of the “turnkey” type. It comes complete with connections to the end systems identified together with the customer, namely the three heating units and a cooling unit that air-conditions both production facilities and areas where precision machining takes place in a controlled atmosphere.
Highly automated plants
All plants are governed by sophisticated adjustment systems. For example, the lighting is fully programmable (it has no switches) and can be customised according to user preferences.
Then there’s security and safety. First of all, a video surveillance system with a network of high definition cameras monitors every corner of the building. Then, of course, there’s an acoustic warning system for building evacuation purposes (EVAC); the latter is also connected to a fire prevention system with smoke alarms and a flood warning system.
A public address system and an independent wi-fi Intercom system complete the internal communication picture.
Numerous data usage stations have also been provided, the superabundance of data cables making the headquarters extremely high-performance from a connectivity standpoint.
Lighting
The entire structure features top-quality light fittings by the most renowned brands; the outdoor lighting is particularly effective and appealing. Here, Cefla Engineering modified the square opposite the building entrance by embedding LED light assemblies in the fissures between the paving slabs and on bench backrests.
Cefla completed work ahead of schedule
Cefla Engineering has, then, completed yet another major project, right in the heart of the Porta Nuova-Garibaldi district where, in recent years, it was busy building systems for the Tre Torri and Podium towers.
Cefla began work on the Coima headquarters in May 2015. Everything was completed by August 2017, ahead of schedule, allowing the customer to move into the new building according to plan.
This outstanding performance was achieved thanks to the professionalism of the team headed by Project Manager Paolo Micchinelli and the reliability and solidity of Cefla, a combination that ensures even the most demanding customers can count on full achievement of every goal.
Building Automation
Euroges, the Cefla brand dedicated to designing Building Automation software, developed and implemented all Building Automation and HVAC (Heating, Ventilation e Air Conditioning) control systems
with the following functions:
- Ambient micro-climate regulation on all floors
- Ambient light regulation in shared areas and external lighting
- Integrated control of meeting rooms (light/shades/HVAC) via touch screen panels
- Control of external shades for energy saving purposes, with thermal load function
- Monitoring of electrical panels (alarms/states/controls), electricity and water consumption
- Air conditioning and cooling station control
- Ground water heat exchange control for refrigeration circuit cooling purposes
- Fire detection system monitoring
- All the following communication protocols are integrated into the system: Konnex – Dali – MeterBus – ModBus – Ethernet – Siemens fire detection
The system architecture involves use of peripheral devices that dialogue in Bacnet with the supervision system, while the field hardware uses the KNX S-mode, KNX-Pl Link and modbus protocols.
At Coima’s request all the software has been developed to ensure comfort and, at the same time, maximise energy savings (especially as regards regulation of conditions in rooms).















