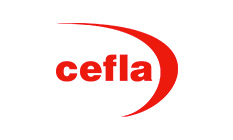Consortile Ca’ Litta
Civil
Background
UnipolSai S.p.a. is an Italian insurance company belonging to the Unipol Group.
The project
The main goal of the renovation was to create a boardroom-type representative office to host the company’s top management when they are in Milan. The relevant section of the building – covering three above-ground floors and three basement floors – is characterised by large executive offices and meeting rooms.
The renovation work also extends to another part of the complex, separated by an internal courtyard overlooking Via Pantano. Here, 16 prestigious apartments have been built, intended for future sale to private individuals. Lastly, the basement floors house technical compartments and car parks.
Keyword: quality
Thanks to an overall approach focused on maximising practical quality, the end result is one of excellence. For example, the air conditioning system, which covers the entire complex, uses Mitsubishi air-condensed direct expansion machines (VRF system); these divide the Porta Romana area into sixteen independent zones to ensure outstanding flexibility of use. There was also a sharp focus on security. All access points are controlled via a complex system of cameras, badge readers and alarms and the system provides for different authorization levels to access different areas. Lastly, all residences feature a latest-generation home automation system that allows the entire apartment (lights, air conditioning, intrusion alarm, cameras, consumption monitoring, etc.) to be controlled via smartphone or tablet, also remotely. Not only air conditioning, but also DHW production, Smoke Detection System, BMS and photovoltaic solar panels are detailed that have made a clear difference.
TECHNICAL DETAILS
ELECTRICAL POWER SYSTEM:
Office area electrical booth with two 630 kVA transformers
Communal residential areas equipped with 100 kW meters
Each residence equipped with an independent 6 kVA meter











