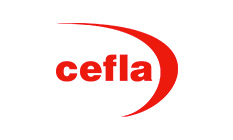Torre Galfa
Civil
Background
With its 30 storeys of continuous façade, the Galfa Tower – designed by the architect Melchiorre Bega around 1956 in collaboration with the engineer Arturo Danusso, was a key symbol of the post-war rebirth of Milan. Now part of the UrbanUp project organised by Unipol Sai that aims to revamp some of the most important Group-owned buildings (which includes, in addition to Torre Galfa, the other Milan buildings in Via DeCastilia 23 and Via Pantano 2), the renovation of this historic building constitutes an important step towards a future that is attentive to the city’s new needs and, at the same time, takes pride in its glorious past. In keeping with the principles thus expressed, in fact, the impressive revamping work, while it extensively overhauls internal structures and partitions, maintains the original building geometries and heights. In terms of materials and energy sustainability there has, instead, been a complete re-think. Indeed, the focus is on respecting the environment, minimising consumption, using resources respectfully and cutting emissions to a minimum, aspects that give the entire project an indisputably outstanding energy rating.
A building site
Another feature of the project that proved to be challenging from an organisational standpoint was the fact that the work site was located in downtown Milan, the consequent lack of material storage areas requiring an inventive set of alternative solutions. Project Manager Roberto Grandi explains how they dealt with the situation: “It was necessary to deliver the various system components in small lots and assemble them almost in real time according to a tight daily schedule. The compactness of the water-cooled units facilitated handling and installation in the small utility areas.”
BIM technology
Executive planning was verifi ed and developed using Building Information Modelling technology. Specifi cally, BIM is a 3D model that contains an info sheet for each component, clearly identifying its characteristics. In addition to providing major advantages in terms of e ciency and productivity, this technology has also brought key benefi ts as regards the project’s constructive development by foreseeing and avoiding any interference between di erent system types, structures and architectural parts. What’s more, the model will also be valuable in post-renovation maintenance and management of the entire building.
Height-proof
One of the most important aspects of this project is undoubtedly its respect for the imposing height of the entire building. Beginning with its functional redefi nition, the Torre Galfa, totalling 27,000 square metres with 16000 square metres of façade, has been designed to host a gym on the fi rst basement fl oor, a hotel from ground fl oor to fl oor 12, residences from fl oor 13 to fl oor 28 and a restaurant on fl oors 29-30: all, of course, while maintaining its trademark transparency and soaring élan. The involved heights and the desire to conserve the tower’s original design also proved to be the greatest challenge at plant engineering level. As with all systems installed in very tall buildings, system distribution was implemented from the bottom up. Moreover, not having the considerable space generally needed for such projects inside the vertical light wells, Cefl a opted for an alternative solution featuring sub-stations located on each fl oor of the tower. The peculiarity of this solution – immediately shown to be fully e cient – is that it makes more rational use of the spaces in the light wells, allowing for a general improvement in the building fl exibility. More specifi cally, each building level has a sub-station that houses two watercooled (the water is sourced from a well) direct-expansion VRV circuits and about fi fteen indoor units that air condition the various rooms; replenishment air is provided by a heat retriever that introduces external air after fi ltering and heating it. At the heart of the system are three ground water intake wells sunk to a depth of 45 metres. These are equipped with 33 l/sec pumps and four recharge wells at 40 m; the water is distributed by pumps in the uprights to the various sub-stations located in the ‘vertebrae’ between the external fi re escapes. All systems are characterized by water circuits featuring components with a nominal pressure of 25/40 bar, pressure reducers and various anti-fl ood solutions designed to ensure full e ciency despite the considerable heights in play.
TECHNICAL SPECIFICATIONS
GFA: 27.000 mq
Upper body height: 110 m
Lower body height: 9 m
Number of upper body levels: 30 above-ground floors
Number of lower body levels: 1 above-ground floors
Number of underground floors: 2
TECHNICAL CHARACTERISTICS
Hotel electrical cabinet installed power:
n°1 trasf. 630 Kva
Shared areas electrical cabinet installed power:
n°2 trasf. 800 Kva
Bt meters installed electrical power:
600 kva (approx.)
Generating sets power:
n° 2 165 kwe units
Photovoltaic array power:
20 kwe
Points controlled by bms system:
8.000
Video surveillance with approximately one hundred video cameras on the outer perimeter and at all floor entrances.
Emergency call system from disabled refuge areas.










