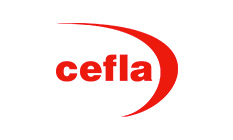Unipol Midi
civil: offices
Background
This is a new building complex of strategic importance due to its central position in the city trade fairs area. The complex features a bridge that runs 7 metres above Via Stalingrado, the main northern entrance to the city.
The building complex, used for tertiary services and offices, is owned by the Unipol Financial Group. It is of strategic importance due to its central position in the city trade fairs area, along Via Stalingrado between Vie Aldo Moro and Piazza Costituzione.
The complex towers are taller than 37 metres, while the main block is about 30 metres tall. The complexity and criticality of working with the public, and the high degree of automation and computerisation that were to be achieved, required electric networks that could guarantee an almost absolutely continuous operation. Special attention was paid to users’ comfort, focusing where possible on the choice of suitable lighting solutions.
Type of Operation
Cefla Engineering was responsible for installing all the systems — technological control centres, mechanical systems, air treatment system, water supply, green areas irrigation, fire protection, electrical networks, telephone and data networks, special building systems, security systems, outdoor lighting, ventilation, etc. (see appendix for project details) — on lots 22, 23, 41.
The project was extended to lots 15, 16 and 17 as well: a zinc-titanium coated wood construction that houses the dining area and bar. The distinct characteristics of this building make it stand apart from those of the rest of the complex. Given the special character of this lot, its systems — as related to acoustics, natural and artificial lighting and air-conditioning — were implemented using extra care in the choice of materials and of solutions to the complex problems posed by room shapes and sizes. The interior decoration of the dining area, the kitchen equipment, the cellar space, the efficient service and reception system make this project a top-quality model.
Installed heating power: 2.100 kW
Installed cooling power: 2.320 kW
Air flow: 100.000 m3/h
Project area: 35.000 m2






