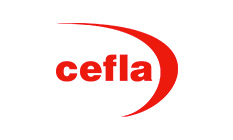Allianz Tower
civil: offices
Background
The CityLife district is among the largest European urban renewal projects. It spreads over an area of over 365,000 sq m, of which a 289,000 sq m area is habitable. The project comprises three towers and a podium, with a public plaza and underground garages for 1,200 cars. The CityLife district is located in the centre of the city of Milan, a redeveloped area covering almost the entire former trade fairs area. The Isozaki Tower, designed by Arata Isozaki, will be linked directly to the CityLife central plaza and to the future underground Tre Torri Station of the Milan Metro Line M5. The Isozaki Tower, rising to a height of 207 metres, with 50 floors, will come with 14 elevators, of which 6 offering panoramic views, that will travel at a speed of 7 metres per second to reach the top floor in less than 40 seconds. Near the Japanese architect’s tower, two additional skyscrapers are to be built: one by the Iraqi architect Zaha Hadid, the other by the American architect Daniel Libeskind, to be completed by 2017 and 2018, respectively.
Type of Operation
Implementation of the mechanical service systems in the building, the Podium and the underground garages, following a general strategy of sustainability which covers six major themes: location, materials, water, energy, air and environmental quality. Great attention is paid also to personal comfort and energy efficiency. The building mechanical systems are to include:
- air conditioning systems
- water supply systems
- fire protection systems
- automatic control of mechanical systems
The building is equipped with a range of common super-condominium “private” services, located and distributed around the Podium area. The following mechanical systems were installed:
- air conditioning and ventilation systems in the underground garages
- water supply and sewage systems
- fire protection systems
- automatic control of mechanical systems
Parking garages are equipped with a natural air intake system and a mechanical air extraction system, supplemented by a ventilation system that guarantees effective air circulation. Two collection networks were built around the Podium area:
- Sewage network
- Rainwater drainage network (drain pipes and field drainage)
TECHNICAL DATA
Installed heating power: 6300 kW
Installed cooling power: 5100 kW
Treated air supply: 230.000 sq m per hour
Total project area/strong>: 128.700 sq m
Tower + Podium area : 76.700 sq m
Garage area : 40.000 sq m
Business use area: 12.000 sq m
Total project volume: 544,300 cu m
Tower + Podium volume: 284.300 cu m
Garage volume : 176.000 cu m
Commercial use volume: 84.000 cu m
















