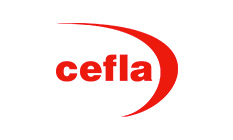Prometeia
Civil
Background
Founded in Bologna in 1974 by a group of young university lecturers as an independent economic research institute, Prometeia has been providing analysis services to businesses and financial intermediaries since 1981. In the early 1990s the company increasingly focused on integrating research, consultancy and the development of software solutions, thus forging its current identity. At present, in fact, Prometeia is a leading European provider of Risk and Wealth Management solutions and investor services. Their technology and consultancy services have been chosen by over 300 customers in more than 20 countries worldwide: banks, insurance companies, institutional investors, businesses and public bodies.
The project
The property is located between via Guinizelli 17 and Piazza Trento Trieste n 1-2-3 in a central area of Bologna, close to the ring road near Porta S. Stefano. Built in the late ‘80s for the Agricultural Credit Institute of Emilia Romagna, it was later leased to the state in the early 2000s, becoming the Public Prosecutor’s Office until 2013. It is now the main office building of Prometeia spa. The plot consists of a building for private use and a small garden courtyard. To the west it borders with Via Guinizelli, to the east with Viale Oriani. To the south it stands adjacent to other existing buildings, also known as the “Antoniano block”. To the north – in addition to its own courtyard – it overlooks Piazza Trento e Trieste. The portion of plot, for private use, on which the building stands has an area of approximately 2,900 square metres. The building consists of six above-ground floors and two underground floors. It has a near-rectangular plan that runs north-west/southeast; it has an above-ground volume of approximately 28,135 cubic metres and a further 14,900 cubic metres below ground.
the work
The work was performed with a view to enhancing practicality while maintaining the building’s intended use. The unscheduled maintenance and strip-out work performed on the original building left only the main ‘skeleton’, paving the way for: complete renovation of façades, building system and fire prevention upgrades, replacement of finishing elements (floors, wall linings, false ceilings, walls, doors, etc.) and small-scale structural renovation work. More specifically: – On the North front, the main front overlooking the green area for public use and Piazza Trento e Trieste, the window is being completely rebuilt using latest-generation technology and materials to maximize energy performance and enhance aesthetics. All the workstations overlook this “prestige” front. These workstations are mainly of the open-plan type, interspersed with some closed offices and meeting rooms. – On the South front, where the three distribution blocks (consisting of a stairwell and two lifts each), technical compartments and toilet blocks are located, on the east front and on the remaining west front there is a light-coloured stoneware slab wall lining. On the south front, the existing strip windows have been maintained. On all the above-ground floors a new raised floor made of calcium sulphate panels has been installed; to ensure it can be inspected properly, the floor has been designed with carpeted and wooden floors, laid with an attach-and-detach adhesive. On the ground floor, however, the flooring consists of stoneware slabs, apart from the large meeting room, where it is made of slatted wood. Last, but not least, comes the construction of new false ceilings, largely made of mineral fibre and plasterboard panels. In general, the initial make-up of the entire building remains unchanged, ensuring maintenance of both its character and the functions of the main rooms: Second basement floor: car park, technical compartments, archives, depots, and warehouses; First basement floor: car park, data centre, technical compartments, MT transformer station, depots and warehouses; on the first basement floor we managed to include a naturally lit, ventilated meeting room thanks to the presence of a sloping green area that allows for windows. Ground floor: entrance hall, dining area for internal use, meeting rooms and offices, driveway ramp for access to underground floors with entrance from via Guinizelli; First-to-fifth floors: mainly open-plan offices. Offices between the first and fifth floors mainly have an open-plan configuration, interspersed with closed offices and meeting rooms, to be created with glass partitions. The service blocks are on the south side, next to the vertical distribution blocks and technical compartments. This side also has various storage/service areas (closets, photocopying areas).
TECHNICAL CHARACTERISTICS OF THE SYSTEMS
Installed thermal power: 800 kw
Installed refrigerating power: 1.100 kw
Installed electrical power: 2.000 kva
Air flow rate: 61.000 mc/h
Building management system points: 5.928










