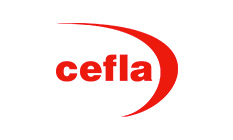Maximo Shopping Roma
Civil
Background
The Laurentino shopping centre is included in the “Non-Residential Urban Planning Program” developed within the G.R.A. (orbital motorway) on Via Laurentina and is organised around a large city square (or Piazza) with, in addition to the shopping centre, other buildings used as public offices, as well as commercial buildings and private offices. With a surface area of 15,000 square metres, the Piazza is designed for cultural, recreational and commercial events. The Shopping Centre, the only such facility opened in 2020, is a multi-storey structured building built on three levels above ground, of which the first two are for commercial purposes and the third is taken up by leisure and catering businesses. Inside the building, integrated into the full-height volume of the entrance hall, a mall area opens which is fronted by all the stores. The vast area occupied by the Hall and the Mall features large external glazed surfaces all over the front side overlooking the Piazza and part of the roof. In order to make them more recognizable, the mall and inner squares are characterised by different architectural and furniture styles.
The project
In this project the CEFLA ENGINEERING BU showcases all its engineering and plant engineering skills across commercial and energy applications; it has designed and built this trigeneration plant by integrating it into a more far-reaching engineering and construction project including all the thermo-mechanical and electrical systems throughout the Maximo Shopping Center in the Laurentina area of Rome. The trigeneration plant for the simultaneous production of electrical, thermal and cooling energy consists of the cogeneration plant (two Jenbacher cogenerators and related recovery-type hot water generators), the heating-cooling plant (two natural gas hot water generators and two absorption refrigeration units) and two cooling stations (two electric refrigeration units in each station). Trigeneration, fully integrated in the shopping centre, fulfils the basic electricity requirements of condominium users (the rest is purchased from the national electricity grid) as well as their entire thermal energy (hot water) and refrigeration (chilled water) requirements. The storage, treatment and pressurization of cold sanitary and well water for technological uses also falls within the scope of trigeneration. The plant officially received the environmental sustainability certification according to BREEAM standards.
Advantages
The efficiency of the trigeneration plant is such that the Customer, PARSEC 6 S.p.A., can benefit from the multi-year financial advantages ensured by High Efficiency Cogeneration (C.A.R.) and by the Energy Efficiency (Energy saving) Certificates market (White Certificates) – not to mention the positive impact on the shopping centre image in terms of energy saving and environmental protection. CEFLA ENGINEERING BU’s plant engineering skills across the commercial and energy fields has allowed the BU to provide the Customer, PARSEC 6 S.p.A., with an extensive, complete and integrated service during the construction phase which will also extend to plant use in the form of running, management and maintenance services – which CEFLA BU ENGINEERING is always capable of ensuring in all civil and industrial plant engineering sectors.
TECHNICAL CHARACTERISTICS
Technological substations: 5
MV/LV transformer cabinets: 4
MV general reception cabinets: 1
Air treatment units (680,000 cu.m/h): 27
Air extractors (25,500 cu.m/h): 14
MV/LV transformers: 10
MV power control panels: 5
LV electrical power control panels: 112
LV BMS control and adjustment panels: 65
Generator sets: 4
UPS: 21
Lighting fixtures: approximately 10.800
Smoke, heat, petrol vapours etc. sensors: approximately 4.700
Public address devices: approximately 1.100
Exhaust pipes: approximately 11.500 m
Cable trays for primary distribution (MV + FM + special): approximately 50.000 m linear metres
Electrical cables for condominium uses (FM and special): approximately 400.000 m
Commercial units & LV lines (single phases also reckoned for single-pole lines): approximately 104.000 m
Hydronic distribution pipes (approx. 206,581 kg): approximately 19.000 m linear metres
Ducting (approximately 42,000 square metres; surface and 350,329 kg): approximately 17.000 m linear metres
Total installed thermal power for common parts and commercial units (for condominium ATUs and fluids in the units): approximately 2.500 kW
Total installed cooling power for common parts and commercial units (for condominium ATUs and fluids in the units): approximately 6.900 kW
Thermal power installed for medium-sized surfaces: 5.352,56 kW (230.493,00 l/h – 50/70 °C and 55/35°C)
Cooling power installed for medium-sized surfaces: 6.544,24 kW (1.127.238,00 l/h – 7/12 °C)
Treated air for common parts and commercial units: 680.000 mc/h
Installed condominium electric power: 7,300 kVA (as per diagrams) – 4,500 kW as per contract
Installed electrical power in commercial units: 3.750 kW
Installed electrical power: 4.100 kW
Electrical capacity of cogenerators: n° 2 x 850 kWe

















