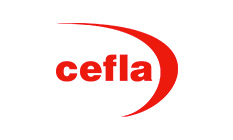Rome Metro – Terminal Hub
civil: transportation
Background
Termini is the main station of the Rome underground metro network, the only station where passengers can change between lines A and B. Located at Piazza dei Cinquecento, below the Termini railway station, it is one of the major hubs in the city. The underground hub is spread over four distinct levels, and the daily passenger flow totals around 200,000. This explains why the internal structure had worn down and aged considerably over the years.
Type of Operation
The project’s goal was to improve and to bolster the hub’s operational services and performance levels, as well as to restore the entire structure. General accessibility was implemented by eliminating architectural barriers and introducing special guiding walkways for the visually impaired. The decorative finish of all spaces was renovated and refurbished to make the hub more pleasant and to improve its overall look. Cefla Engineering was also responsible for the general restructuring, with particular emphasis on safety-related aspects, of the following systems: Intrusion prevention, fire hoses and sprinklers, dewatering, emergency lighting, passenger movement, public address, tunnel telephone and emergency network (existing along Line “A” only), passenger assistance, CCTV, turnstiles, clocks, electric power, lighting.
TECHNICAL DATA
The main elements:
1 intrusion prevention control centre and 30 detectors
279 video surveillance cameras
2 fire protection control centre and 400 smoke detectors
6 emergency lighting control boards and 700 kits
2 telephone exchanges and 59 service phones
2 intercom stations and 81 SOS passenger call boxes
1 time control panel and 18 clocks for the station time display network
450 loudspeakers
58 distribution panels
3 general low-voltage panels
29 building management system panels
Transformer power Line A: 2 x 1,600 kW
Transformer power Line B: 2 x 1,250 kW
Total project area: 30,000 sq m









