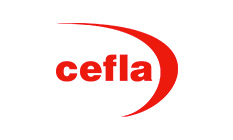UNIFIMM tower
civil: offices
Background
The overall project involved the redevelopment of a former industrial area called Sector R3.28, located along Via Larga between the city ring road and the suburban metro line, including the construction of an office tower, a hotel and a commercial area, with the entire complex serviced by multi-level parking garage. The office tower, the tallest building in the region, has 33 floors and is 125 meters tall. The tower’s trapezoidal base faces the city to increase insolation levels and cut the wind, and is clad with 10 thousand square metres of energy-efficient windows and solar panels which are installed also on the sloped roof supplying 7% of the building’s total energy needs.
Type of Operation
Cefla Engineering installed all the mechanical, electrical and special electrical systems for the entire area. The Unifimm Tower is one of the top ten buildings in Italy to achieve the international LEED Gold Certification, which rates the entire building process from the point of view of energy and environmental impact. They air thermal properties are being exploited to improve indoors-outdoors energy exchange by controlling and managing air flows within the interspace, whose function is to recover the energy accumulated due to the greenhouse effect or to dissipate the internal energy (night-time exchange). Main features of the Office Tower:
- Using windows with clear neutral glass which does not distort colour perception;
- Using protected and controlled solar blinds in the interspace to obtain full control over lighting;
- Using a construction technology that provides greater fire protection by horizontally isolating the building floors;
- Using renewable energy sources;
- Providing data network for each single office, Wi-Fi and GSM coverage throughout the building, including the basement;
- Lighting of building façades using colour-changing LED system.
TECHNICAL DATA
Installed electrical power: 1.868,30 kW
Installed heating power: 3.478 kW
Installed cooling power: 3.118 kW
Air flow: 77.850 m3/h
Project area: 31.225 m2
Building volume: 110.000 m3









