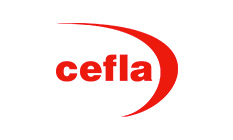Città delle culture
civil: museums

Background
The City of Culture is part of the larger renewal project of the former Ansaldo factory, serving as an example for the other project operations, all aimed at creating an art and exhibition centre. This project is part of new urban strategy of converting and repurposing abandoned areas, including designing new portions, in order to restore to the city important and historical areas. The central area, where the Ansaldo factory buildings used to stand along Via Bergognone, was transformed in 1999 into the “City of Culture”. Due to its location, in one of Milan’s fastest-growing urban districts, the complex includes areas of flexible use that in the future may be repurposed to meet new needs.
The complex is an assembly of a number of blocks destined for diverse uses. “Lot A” within the complex includes two sections:
– Lot A1: a new building that is part of the block, erected in the area that was freed after the demolition of a number of old factory buildings and destined to host the Non-European Cultures Centre;
– Lot A2: a new entrance building, part of the block as well, replacing an older building. This building houses part of the systems serving Lot B, as well as its own systems.
Type of Operation
Installation of mechanical systems whose design required a continuous research and development process during which new alternative solutions had been implemented. Design ideas that were judged as improvements, conceived and subsequently implemented in accordance with the basic project design, had emerged while focusing on a number of key objectives that had been deemed of prime importance:
- Installation of high energy-efficient air conditioners (heating and cooling);
- Use of ground water as heat exchanger;
- Reliability and inspection-readiness of machinery;
- Technological content designed to limit operating costs.
The project calls for the use of ground water as heat exchanger in air conditioning units installed in each building. Such a plant solution thus excludes the need for building conventional heating and cooling systems.
The main lobby serves as a buffer between the changing outdoor climate and the fixed indoor conditions in the exhibition rooms. Each unit is equipped with filtration systems and plate heat exchangers for separating ground water from condensation water.
Using the ground water as a low-temperature heating source or as a cooling source, heat pumps can produce hot water and chilled water to meet the supply needs of all system terminals.
During the summer months ground water is used to dissipate condensation heat. During winter, on the other hand, it is used as a thermal source for the cooling system.
In the air treatment units the mixture of fresh outdoor air and recirculated air is filtered in two stages, humidified and heated in winter and cooled and dehumidified in summer. These units, as well as the fluid supply units, are equipped with auto-adjusting systems that offer substantial energy savings.
Installed heating power: 5.500 kW
PInstalled cooling power: 5.265 kW
Treated air supply: 313.000 m3/h
Total project area on Lot A1 – Non-European Cultures Centre: 17.680 m2
Total project area on Lot A2 – Associazione Grupporiani and systems rooms: 2.972 m2






